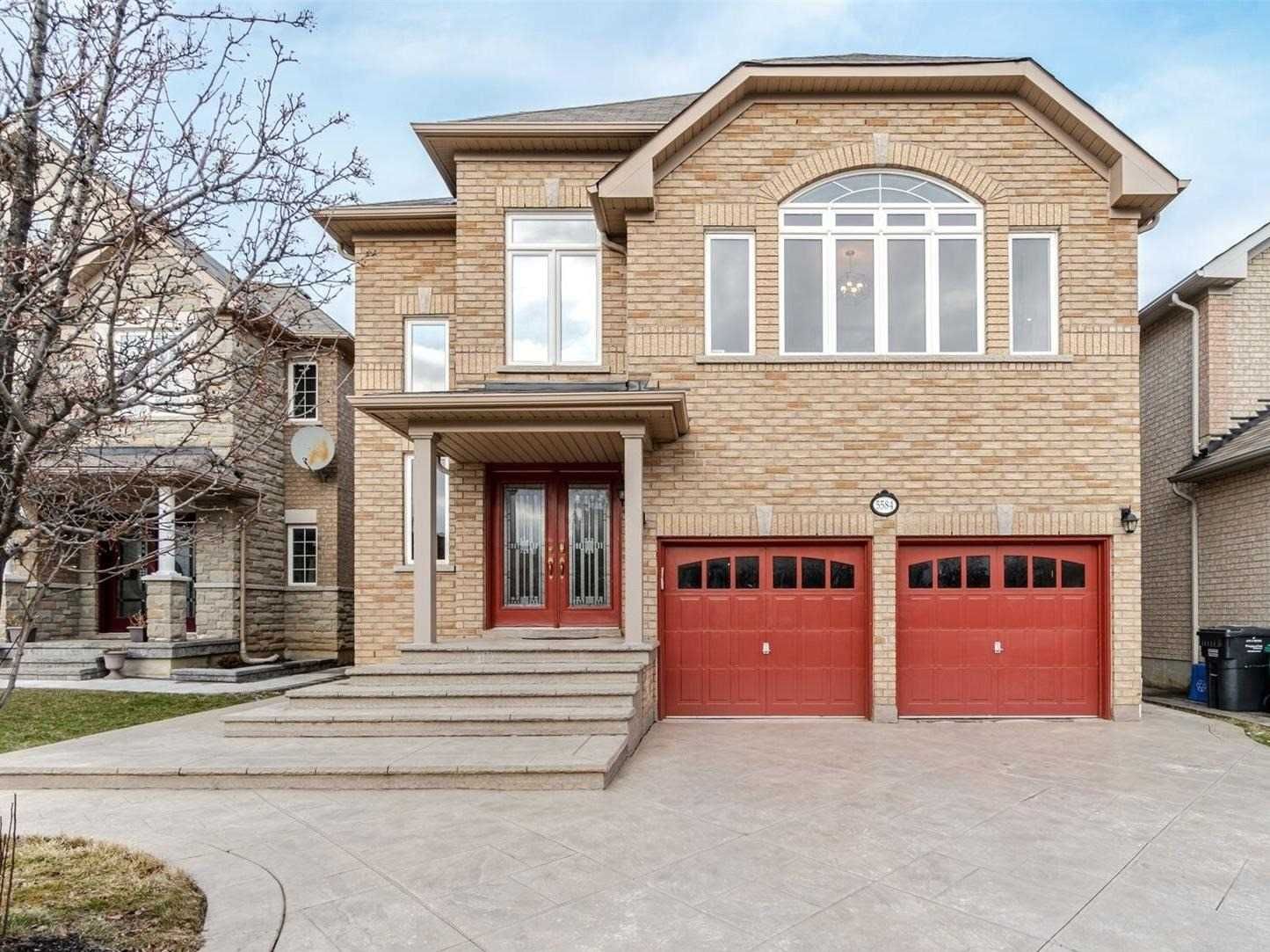$1,699,900
$*,***,***
4+2-Bed
6-Bath
Listed on 2/22/23
Listed by SHAHID KHAWAJA REAL ESTATE INC., BROKERAGE
View Multi-Media Tour*Absolute Showstopper**Stunning Fully Upgraded Remington Built Detached Situated On Premium 40 Ft Lot*Appx 3500 Sqft Above Grade Plus Rare 2 Basement Apartment Situated In High Demand Neighborhood Of Churchill Meadows*4 Bedrooms 6 Washrooms*Modern Open Concept Floor Plan W/Hwd Floor Tout Main & 2nd*Soaring Cathedral Ceiling In The Foyer*9 Ft Ceiling On Main*Separate & Spacious Living & Dining Rms*Open Concept Family Room W/Gas Fireplace*Grand Chef's Kitchen W/Stainless Steel Built In Appliances, Stone Backsplash, Extended Cabinets*W/Out To Great Sized Backyard W/Stone Patio, Gazebo & Shed*Oak Stairs*2nd Floor Offers 4 Bedrooms Plus Huge Sized Office That Could Be A 5th Br*Luxurious Master Br W/Upgraded 5 Pc Ensuite & Walk-In Closet*2nd & 3rd Br W/Upgraded Jack & Jill 4 Pc Washroom*4th Bedroom W/Upgraded 4 Pc Ensuite Just Like 2nd Master*Legal Upgraded Basement Apartment Plus Addtnl In-Law Suite W/Separate Entrance*Stamped Concrete Driveway*Total 5 Car Parking*
Fully Upgraded W/ Hardwood Floors, Pot Lights, Granite Counters, Upgraded Light Fixtures, 9 Ft Ceiling, Bsmnt Apt+In-Law Suite, Quartz Counters* Within Top Ranked School Boundary Of Stephen Lewis Ss* Close To Parks, Trails, Transit, Hwys*
W5924531
Detached, 2-Storey
10+2
4+2
6
2
Attached
5
6-15
Central Air
Finished, Sep Entrance
Y
Brick
Forced Air
Y
$8,472.00 (2022)
< .50 Acres
109.91x40.03 (Feet)
